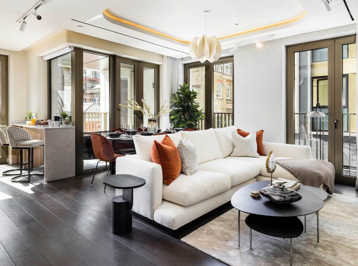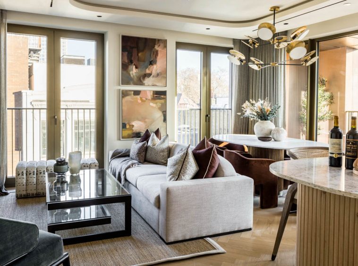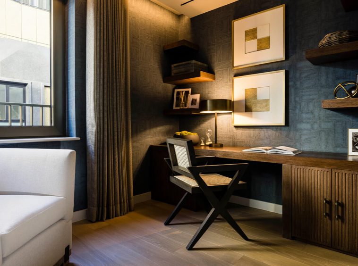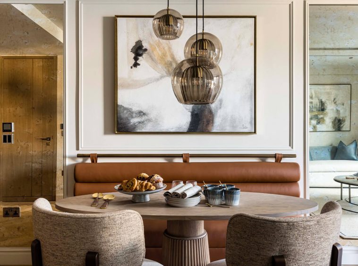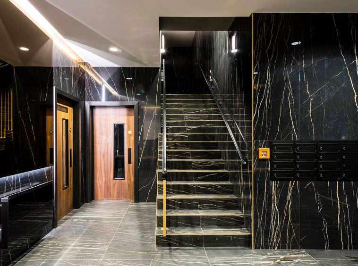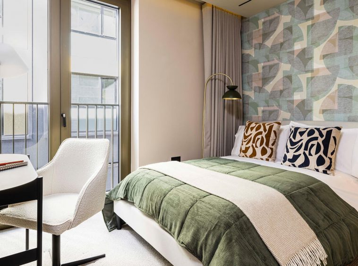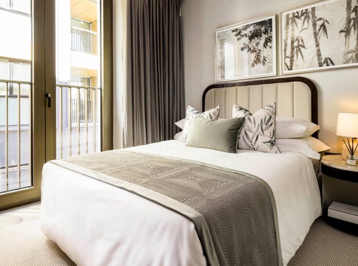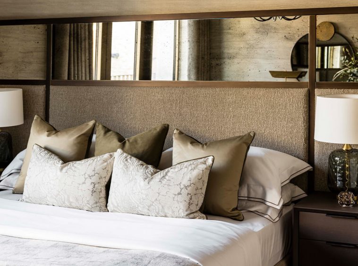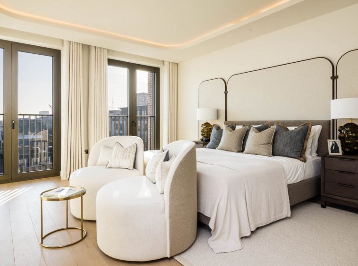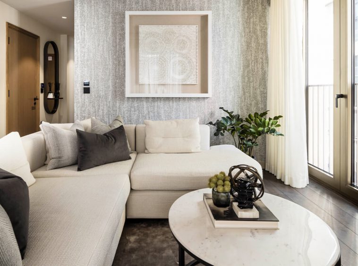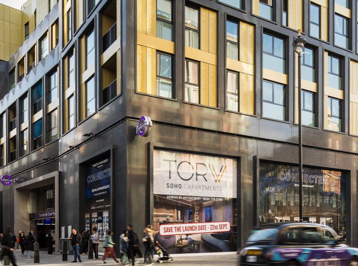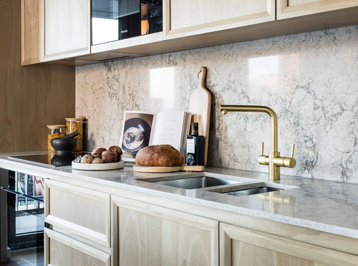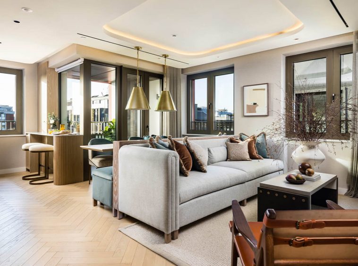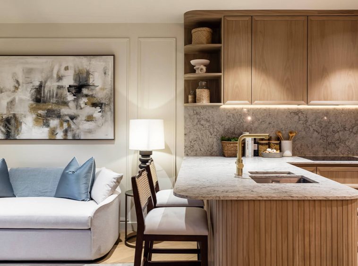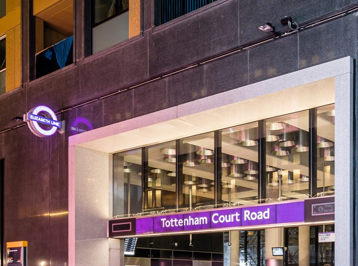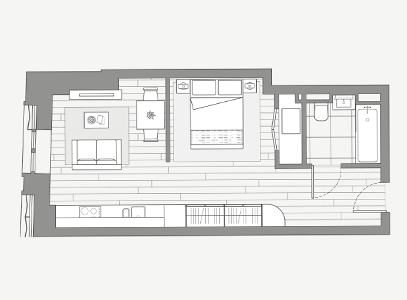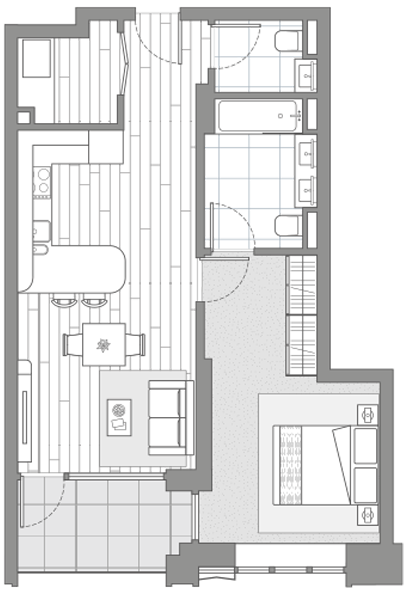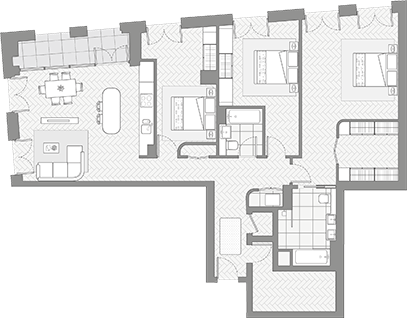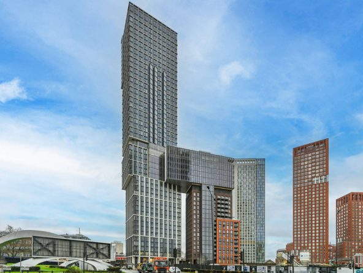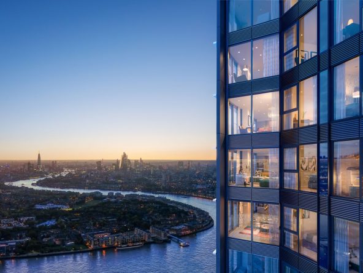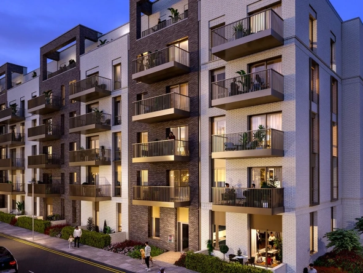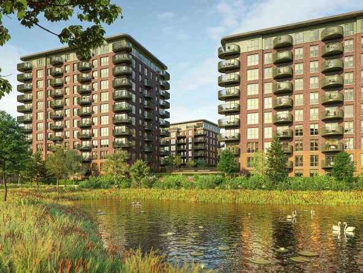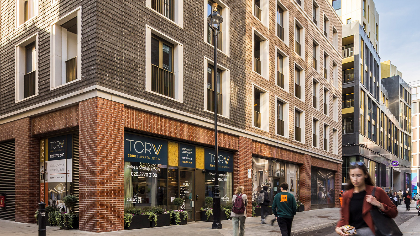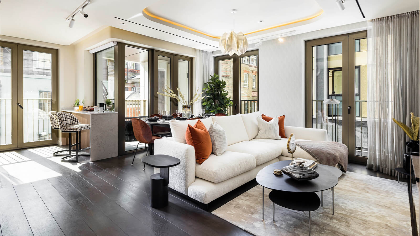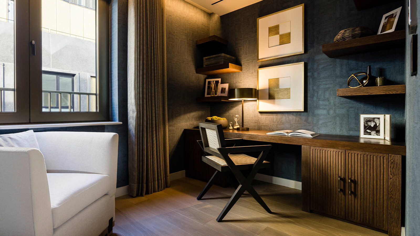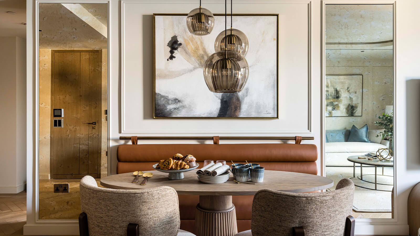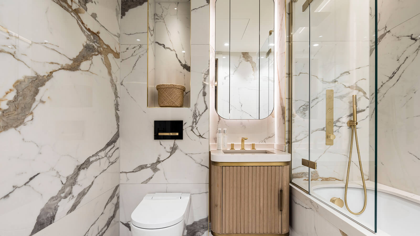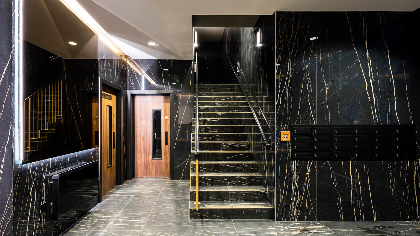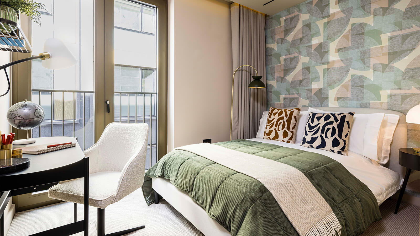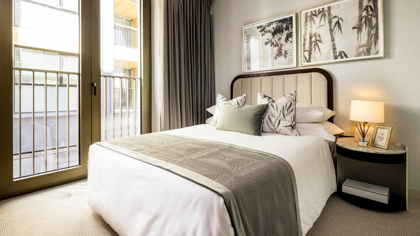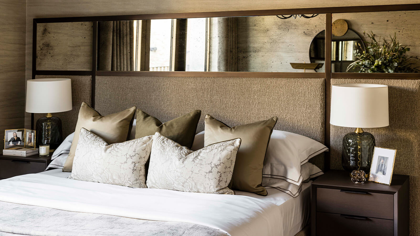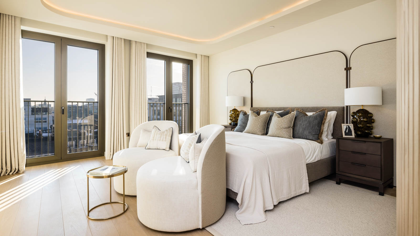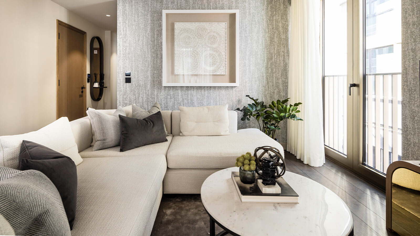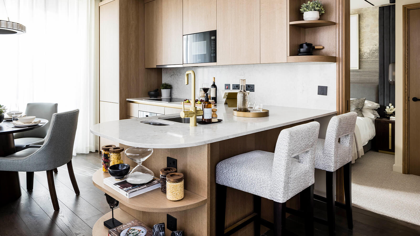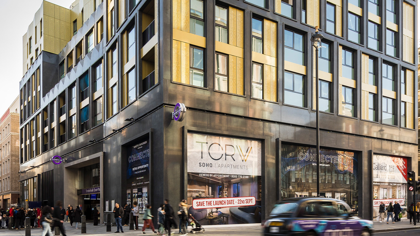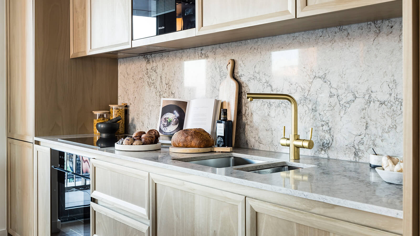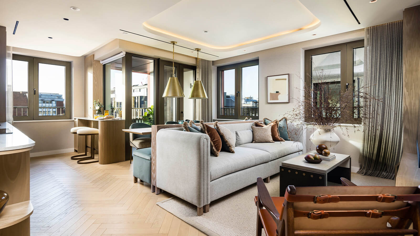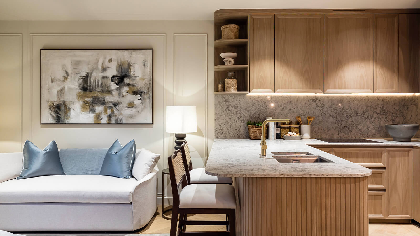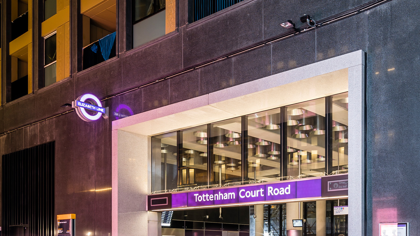Description
TCRW SOHO stands as an opulent new development redefining lavish living in Central London’s vibrant Soho. Nestled in the heart of the West End district, this grand project encompasses two main buildings, offering an array of 81 studio, one, two, and three-bedroom apartments, as well as 11 penthouses in sizes of one, two, and three bedrooms.
Block C showcases a contemporary allure, marrying dark reconstituted stone with elegant gold accents, while Block D draws inspiration from classic Georgian architecture, embodying a more traditional aesthetic. Its striking modern design distinguishes this development as a landmark in the area, marking the entrance to the new Crossrail on Dean Street.
Crafted with a nod to hotel-style luxury, TCRW SOHO offers residents an indulgent lifestyle. Each block features its entrance and a stylish hotel-esque reception foyer. Renowned interior designer Nicola Fontanella from Argent Design envisioned the sophisticated interiors, ensuring each residence exudes an aura of refinement. The homes boast exquisite details, such as Geberit AquaClean bathroom technology, cutting-edge integrated kitchen appliances by Miele, and a bespoke entertainment unit complete with a complimentary Sky Glass TV. Additionally, most properties include private balconies, winter gardens, or terraces, providing serene outdoor spaces.
Address
Open on Google Maps- Address Soho
- City London
- Postal Code W1D 3SY
- Area Soho
- Country United Kingdom
Details
- Property ID: ITM19525
- Price: Prices from £995,000
- Bedroom: 1, 2 & 3
- Completion Date: Move in Now!
- Property Type: Apartment, Penthouse
- Property Status: Completed, For Sale
Additional details
- Transport: 1 Min to Tottenham Court Road
- Transport: 2 Min to Bond Street
- Transport: 4 Min to Soho Square Gardens
360° Virtual Tour
Energy Class
- Energetic class: B
- Global Energy Performance Index:
- A+
- A
-
| Energy class BB
- C
- D
- E
- F
- G
- H
Availability List
| Title | Property Type | Price | Beds | Baths | Property Size | Availability Date |
|---|---|---|---|---|---|---|
| Studio | Studio - 4th floor | £995,000 | 1 | 409 sq ft (approx) | Ready to Move | |
| 1 Bed | 1 bed - 4th floor | £1,600,000 | 1 | 1 | 595 sq ft (approx) | Ready to Move |
| 2 Bd | 2 Bed - 5th floor | £2,800,000 | 2 | 2 | 827 sq ft (approx) | Ready to Move |
| 3 Bed | 3 Bed - 5th floor | £450,000 | 3 | 2 | 1483 sq ft (approx) | Ready to Move |
Mortgage Calculator
- Deposit
- Loan Amount
- Monthly Mortgage Payment

