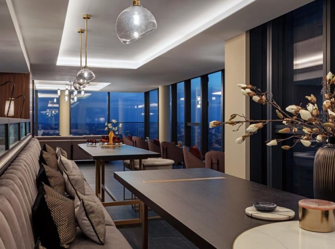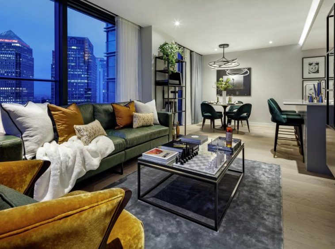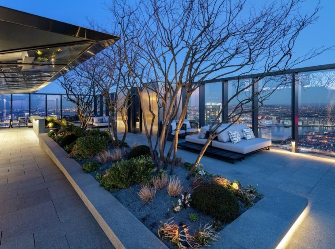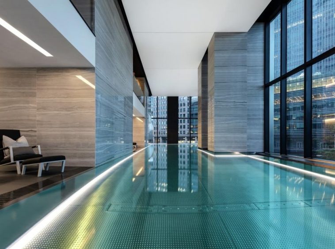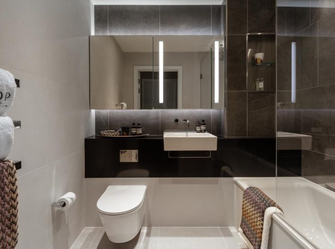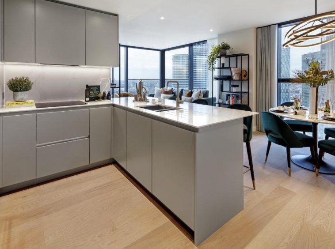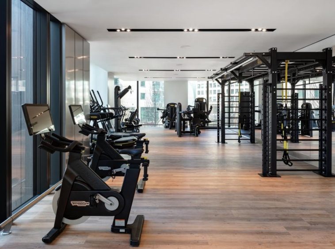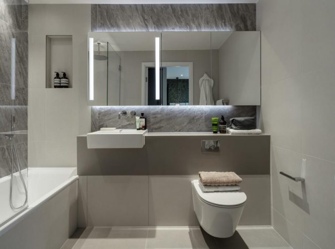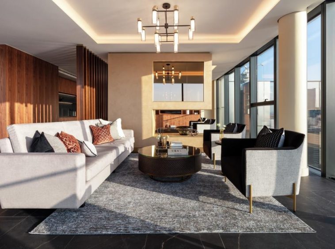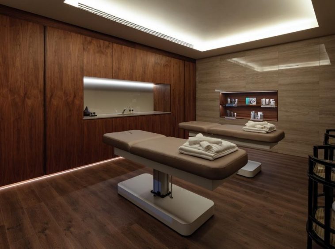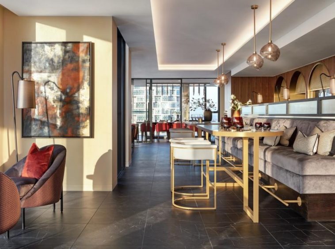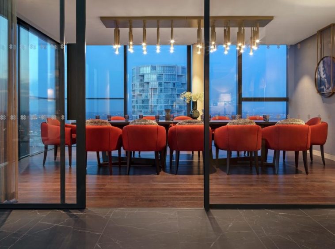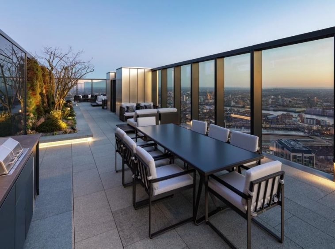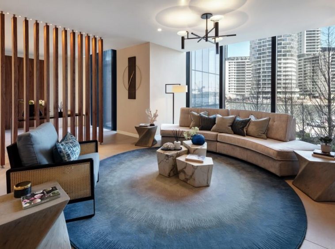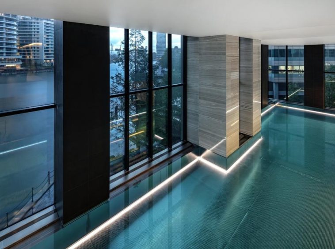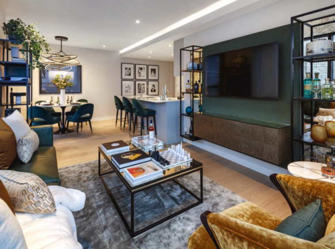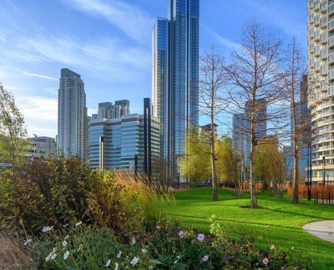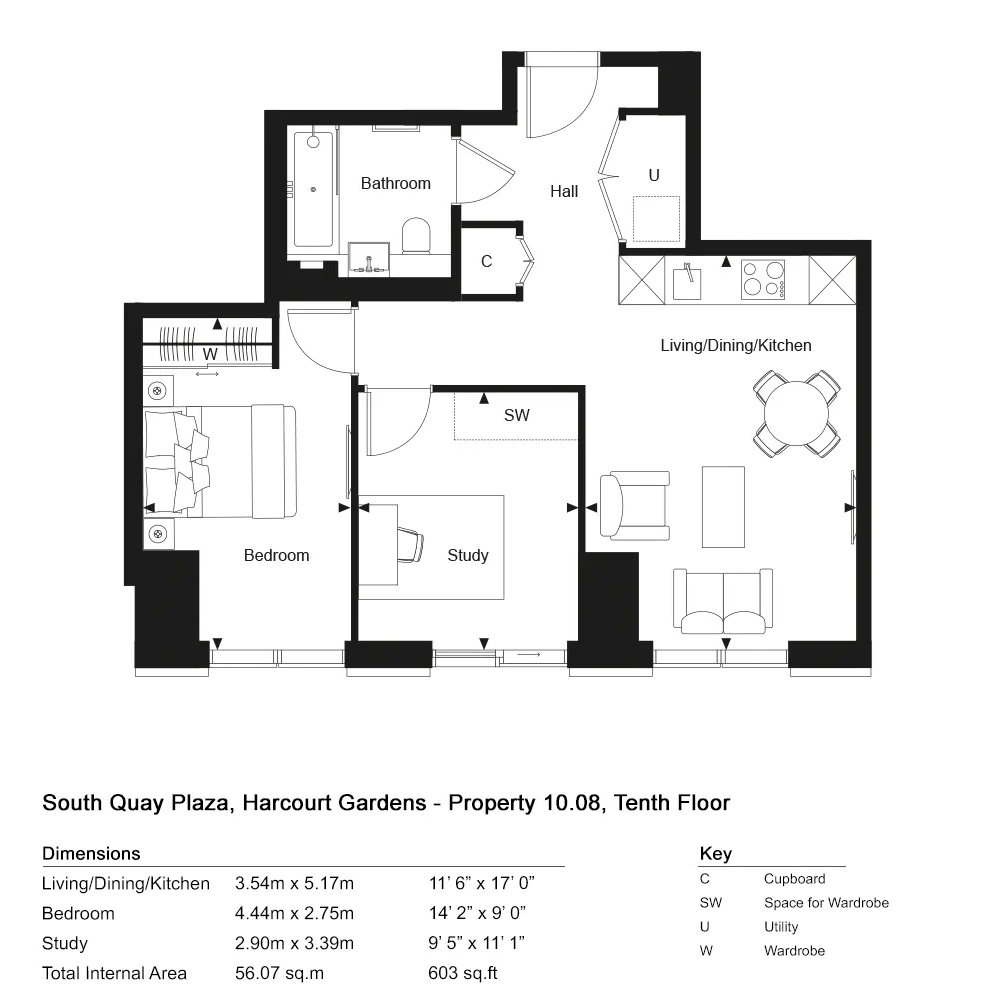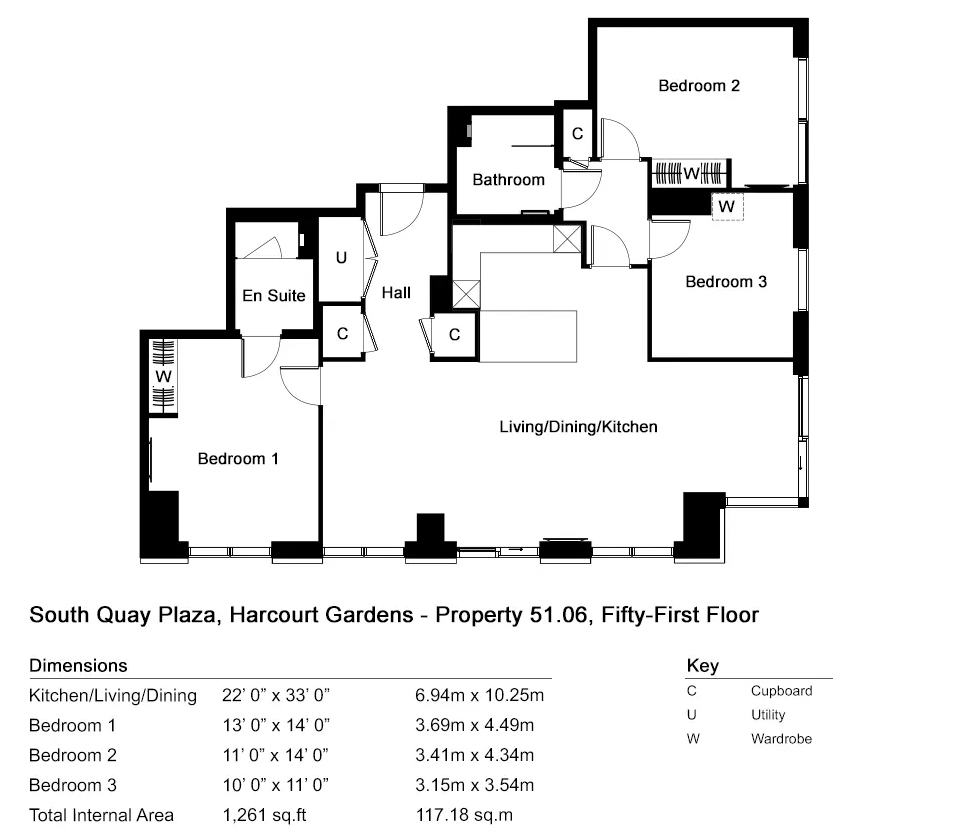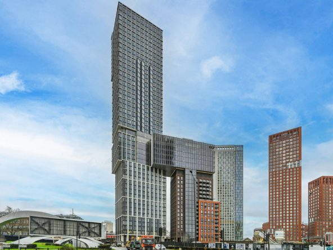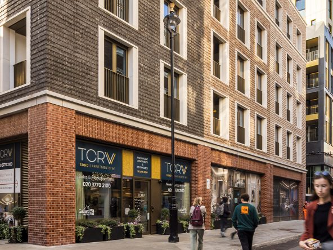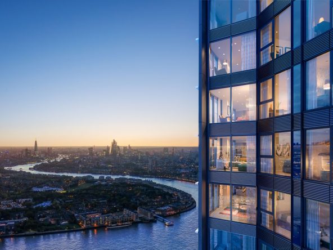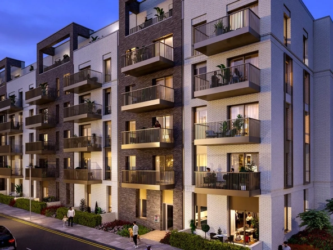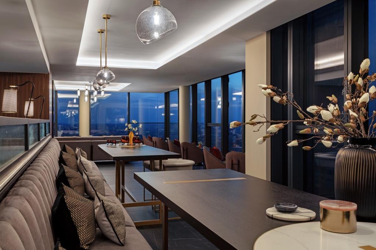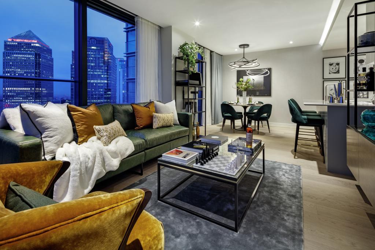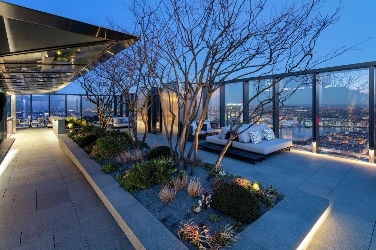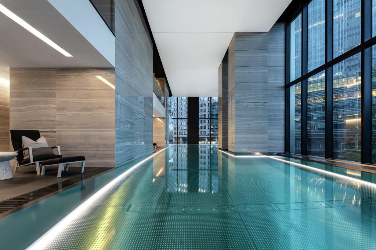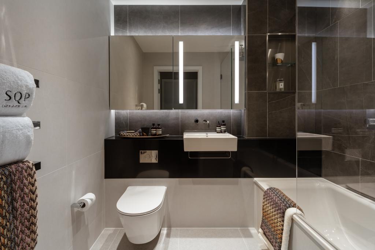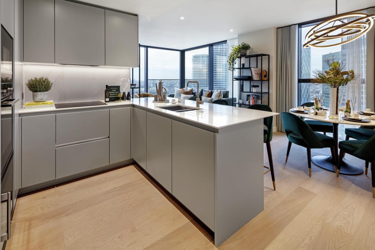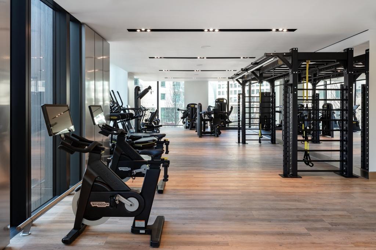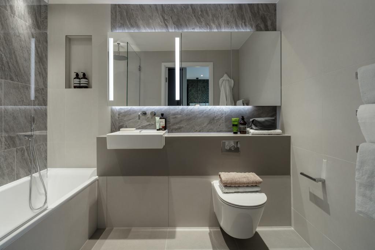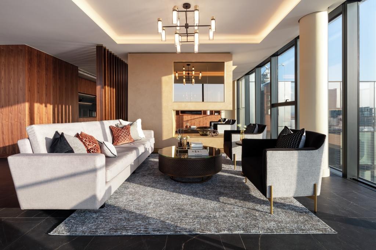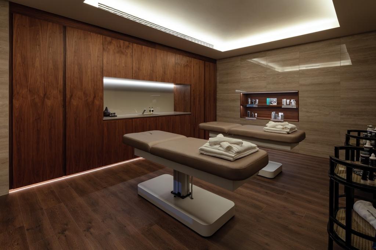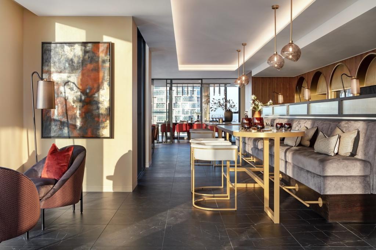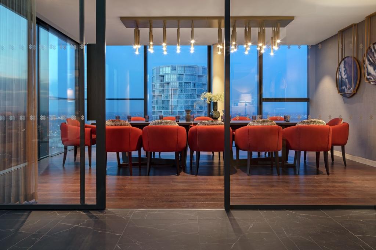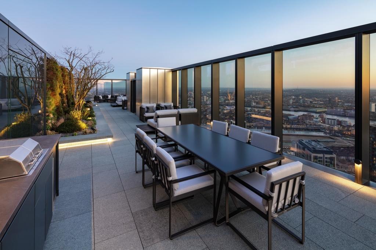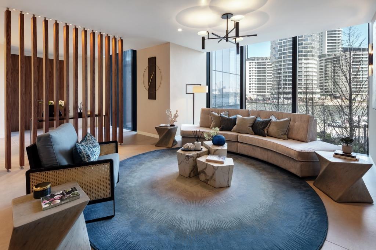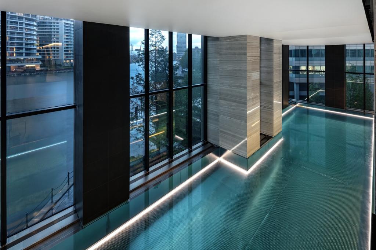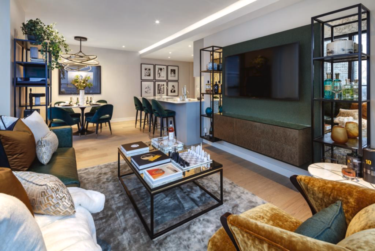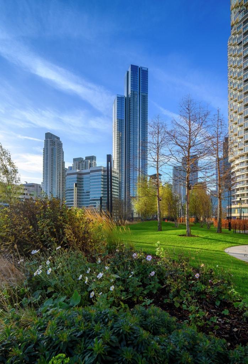Description
SQP stands as a distinctive development crafted by the renowned architects Foster + Partners.
Situated just moments away from Canary Wharf, London’s emerging lifestyle hub, SQP ensures exceptional connectivity. Within a five-minute stroll, you can reach South Quay DLR station, Canary Wharf underground station, and the Elizabeth Line. Residents enjoy a 5-star lifestyle, with award-winning amenities such as a state-of-the-art gym, a 20m swimming pool, a business lounge, a screening room, and a private dining room. Multiple sky terraces, including the breathtaking 56th-floor bar and terrace, offer unparalleled views of the city skyline. The slender 68-storey glass and steel tower of South Quay Plaza will stand as a new focal point in the London skyline, providing an enticing reason to reside in Canary Wharf, the esteemed and modern financial district of the city.
Address
Open on Google Maps- Address Canary Wharf, E14
- City London
- Postal Code E14
- Area Canary Wharf
- Country United Kingdom
Details
- Property ID: ITM17922
- Price: From £772,750
- Bedroom: 1,2,3 & Penthouses
- Completion Date: Q1 2024 - Q2 2025
- Property Type: Apartment
- Property Status: For Sale, New Build
Additional details
- Tenure: Leasehold - 999 years
- Ground Rent: Peppercorn
- Building Warranty: 10 Years - NHBC Warranty
- Parking: TBC
- EPC Rating: EPC Rated B
- Move in date: From April 2024
- Amenities: Luxury Spa & Gym facilities
- INCENTIVE 1: TBC
- INCENTIVE 2: TBC
- Station Distance: South Quay Station 0.1 miles
- Station Distance: Canary Wharf Station 0.2 miles
- Station Distance: Heron Quays Station 0.2 miles
Floor Plans
- Size: 604 sqft
- 1
- 1
- Price: £772,750 / £912,750
- Size: 869 sqft
- 2
- 2
- Price: £945,000 / £1.207,500
Video
Energy Class
- Energetic class: B
- Global Energy Performance Index:
- EPC Current Rating: B
- A+
- A
-
| Energy class BB
- C
- D
- E
- F
- G
- H
Availability List
| Title | Property Type | Price | Beds | Baths | Property Size | Availability Date |
|---|---|---|---|---|---|---|
| 10.08 | 1 Bedroom | £772,750 | 1 | 1 | 604 Sq ft | Q1 2024 |
| 12.03 | 1 Bedrooms | £792,500 | 1 | 1 | 596 Sq ft | Q1 2024 |
| 12.04 | 1 Bedroom | £797,500 | 1 | 1 | 633 Sq ft | Q1 2024 |
| 15.09 | 1 Bedroom | £472,500 | 1 | 1 | 625 Sq ft | Q1 2024 |
| 36.09 | 1 Bedroom | £912,750 | 1 | 1 | 637 Sq ft | Q3 2024 - Q4 2024 |
| 12.06 | 2 Bedroom | £945,000 | 2 | 2 | 866 Sq ft | Q1 2024 |
| 11.05 | 2 Bedroom | £960,000 | 2 | 2 | 869 Sq ft | Q1 2024 |
| 15.01 | 2 Bedroom | £1,080,000 | 2 | 2 | 976 Sq ft | Q1 2024 Under Negotiation |
| 36.06 | 2 Bedroom | £1,147,500 | 2 | 2 | 883 Sq ft | Q3 2024 - Q4 2024 Under Negotiation |
| 28.01 | 2 Bedroom | £1,207,500 | 2 | 2 | 988 Sq ft | Q3 2024 - Q4 2024 Under Negotiation |
| 51.03 | 3 Bedroom | £1,877,500 | 3 | 2 | 1271 Sq ft | Q1 2025 - Q2 2025 Under Negotiation |
| 51.06 | 3 Bedroom | £1,925,000 | 3 | 2 | 1261 Sq ft | Q1 2025 - Q2 2025 |
Mortgage Calculator
- Deposit
- Loan Amount
- Monthly Mortgage Payment
