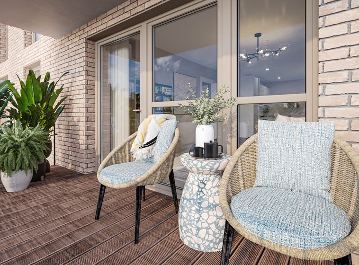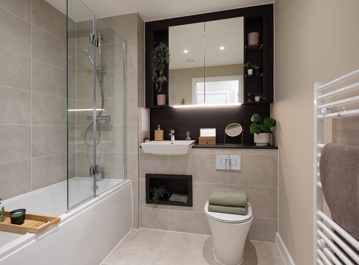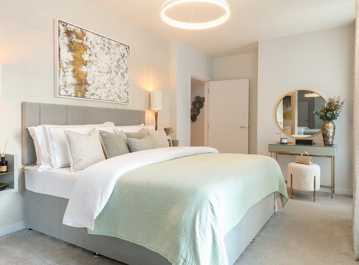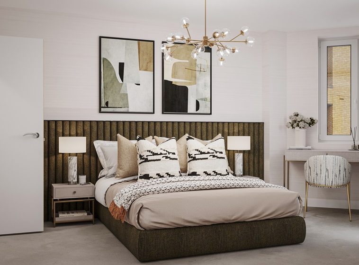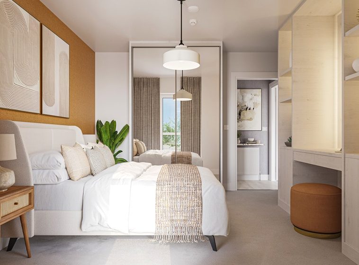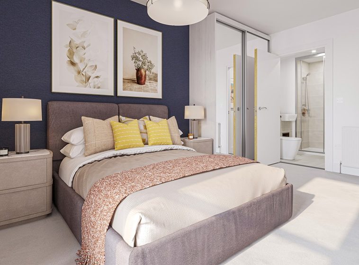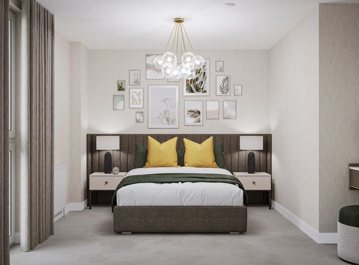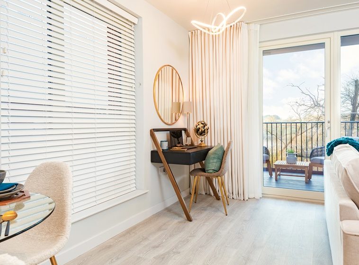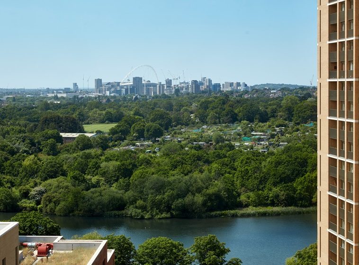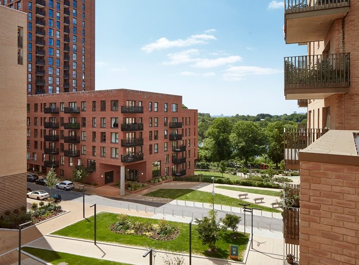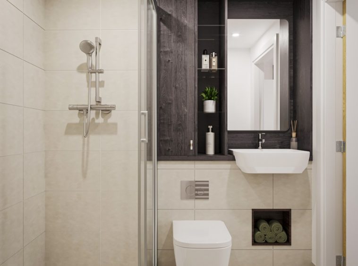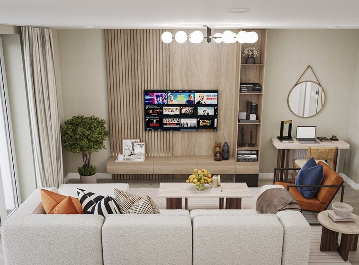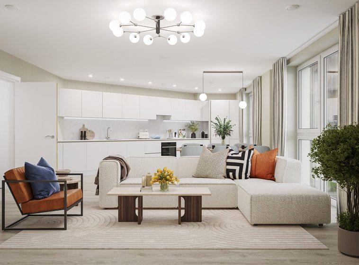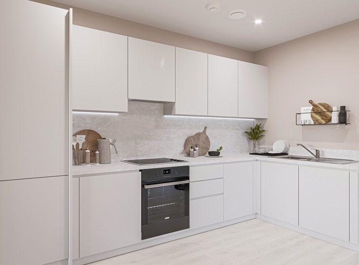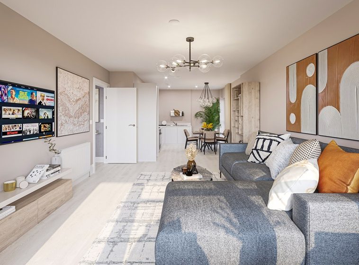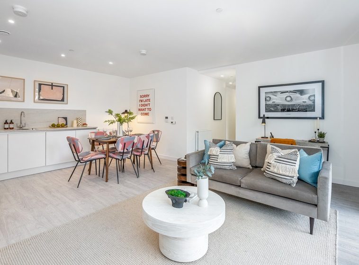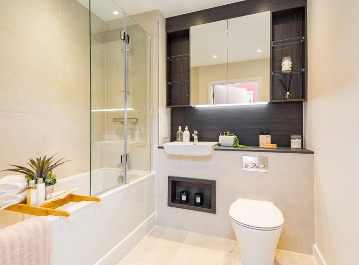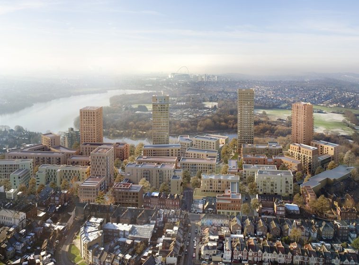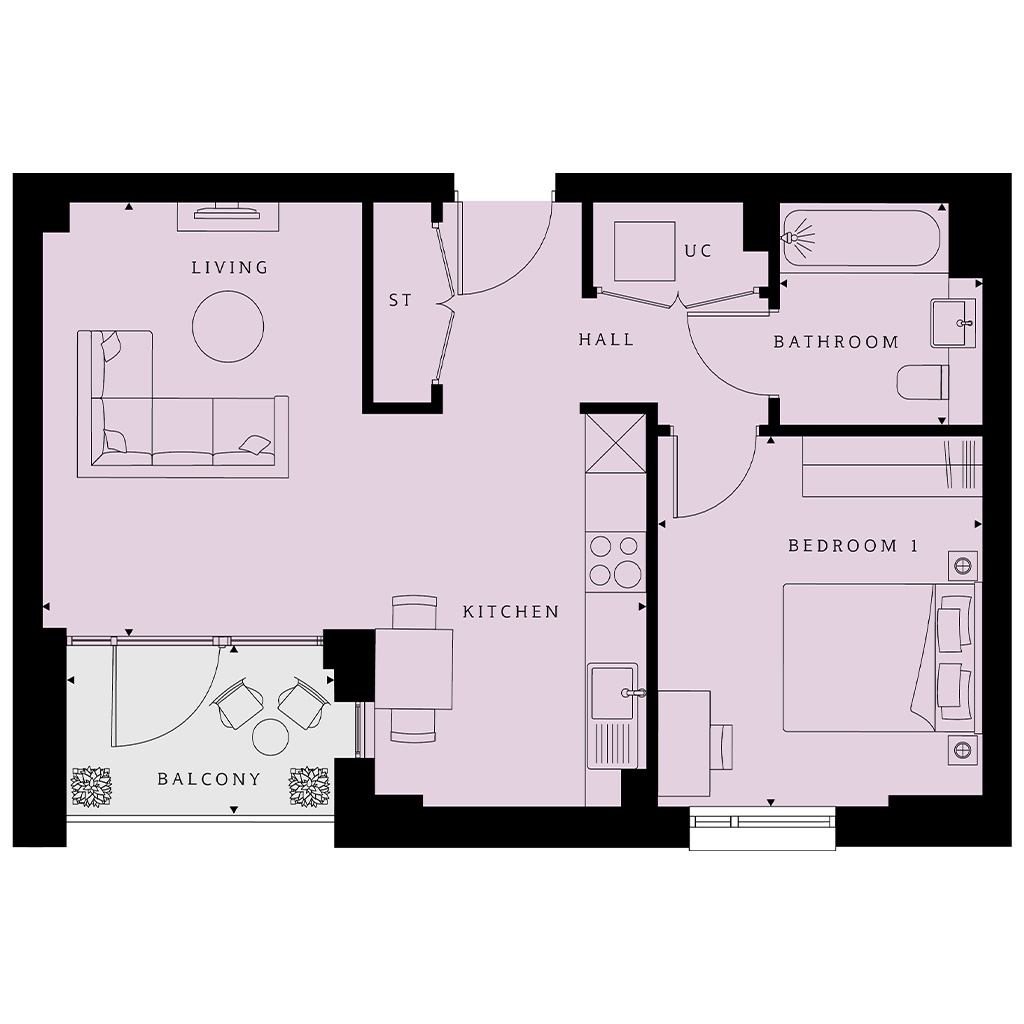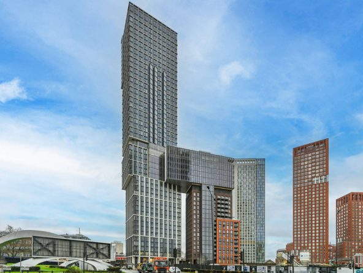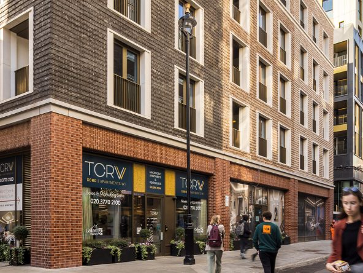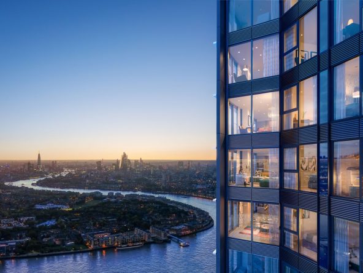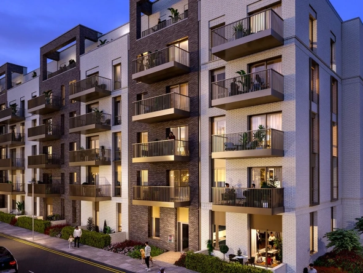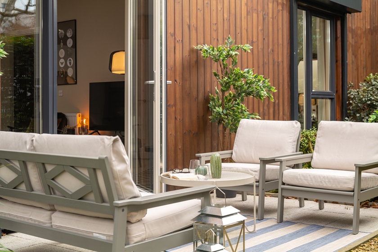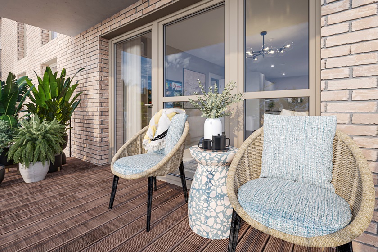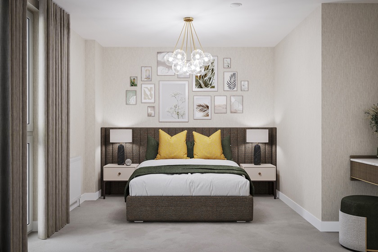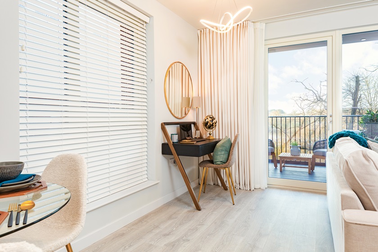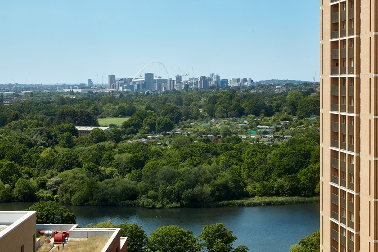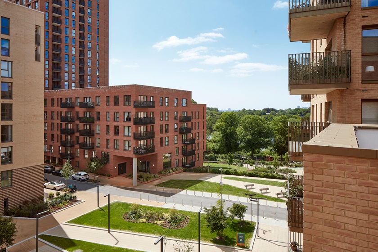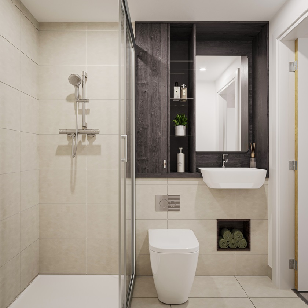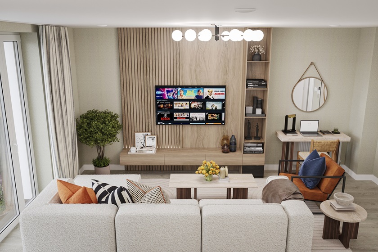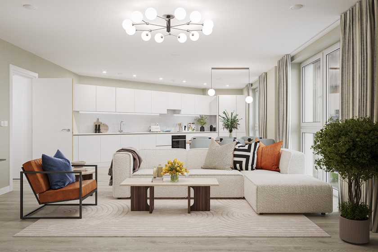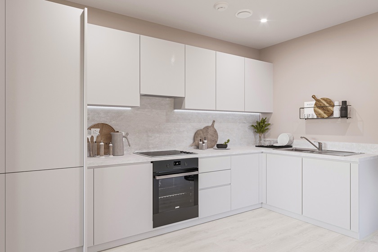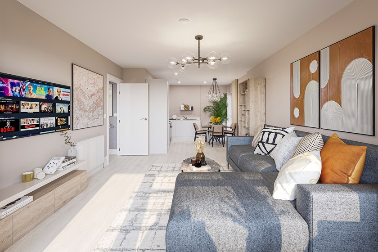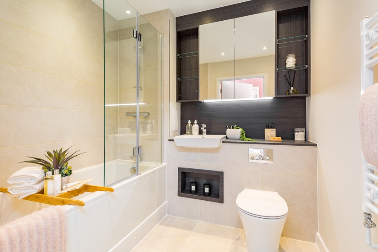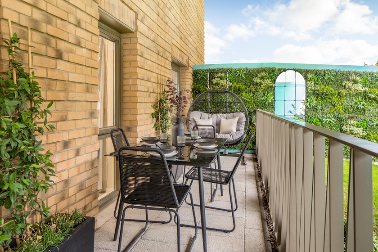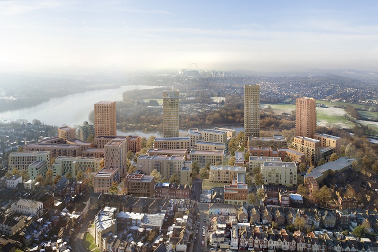Hendon Waterside
Description
Nestled beside the picturesque Welsh Harp and sprawling across 170 hectares of green space, Hendon Waterside is crafting secure, energy-efficient homes, recently honored with a ‘Built for a Healthy Life’ distinction. With over 1,000 of our planned 2,000 one, two, and three-bedroom homes already completed, residing here offers convenient access to amenities, including the on-site Co-op Supermarket.
Buy now with a 5% deposit using Deposit Unlock
Address
Open on Google Maps- Address Meadowlark House, Moorhen Drive
- City London
- Postal Code NW9 7QA
- Area Hendon
- Country United Kingdom
Details
- Property ID: ITM18406
- Price: Prices from £359,000
- Bedroom: 1,2, & 3
- Completion Date: Completed
- Property Type: Apartment
- Property Status: Completed
Additional details
- Location: 5 minute walk to Hendon Station
- Tube: 25 minutes to Blackfriars Reach
- Tube: Hampstead in 8 minutes
- Tube: 19 minutes to St Pancras International
- Rental Yields: Up to 6% (Benham & Reeves and Foxtons, May 2023)
Floor Plans
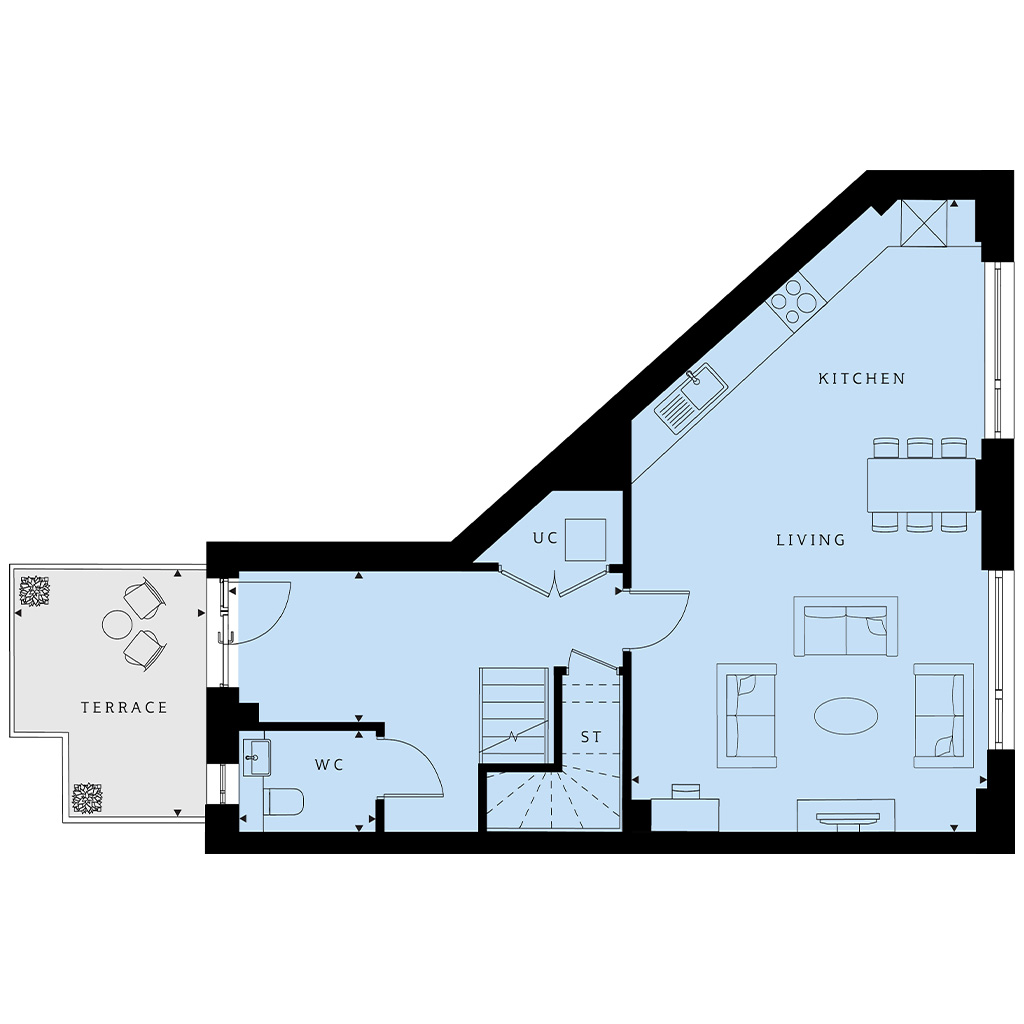
Description:
ground floor three-bedroom duplex offers a spacious and open-plan layout, ideal for fostering shared moments among families. The kitchen, equipped with integrated appliances, is perfect for entertaining guests, and an ample 98 sq ft terrace offers a serene outdoor space. Upstairs on the second floor, three generously sized bedrooms await, with one featuring an en suite for added convenience.
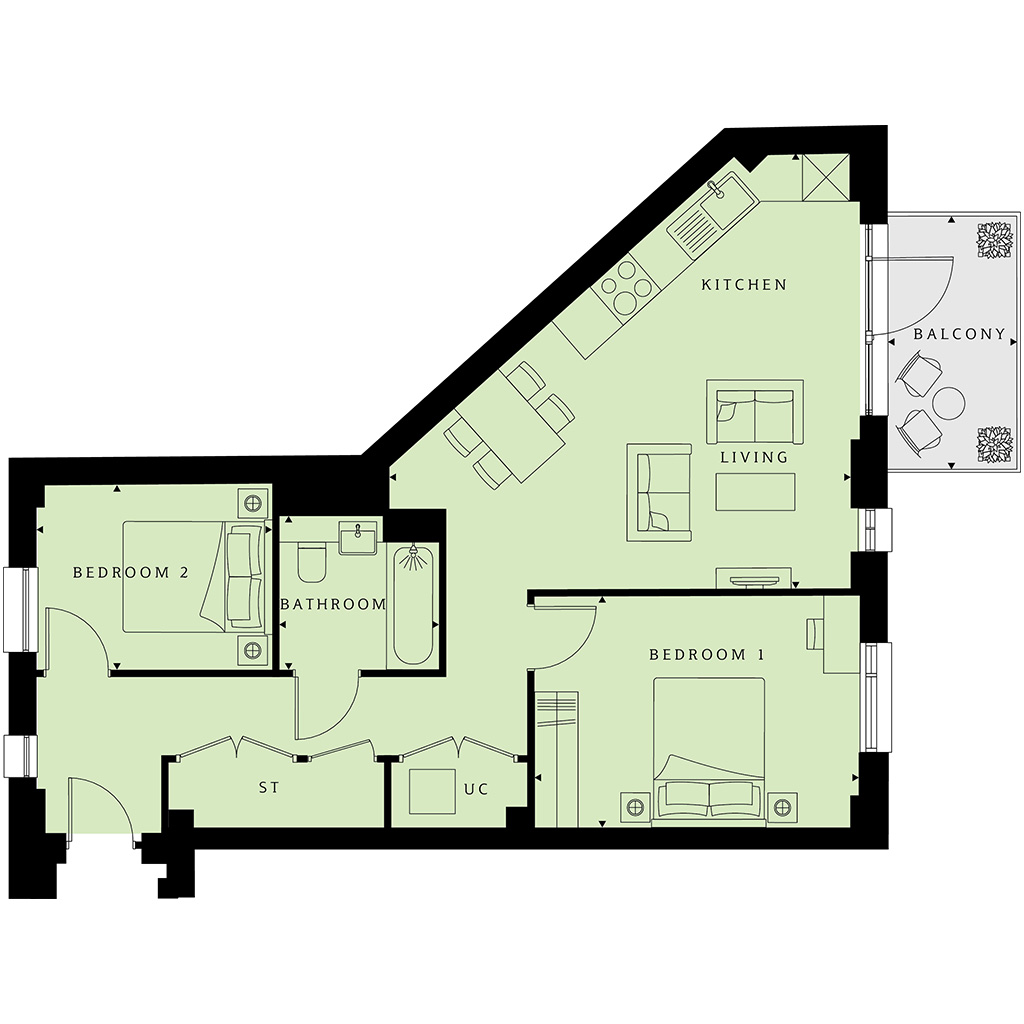
Description:
This distinctive two-bedroom residence provides versatile living spaces, perfect for a home office or additional storage. Its expansive dual-aspect open plan living area is perfect for hosting guests, and the private balcony, accessible from this space, floods the home with ample natural light.
360° Virtual Tour
Energy Class
- Energetic class: B
- Global Energy Performance Index:
- A+
- A
-
| Energy class BB
- C
- D
- E
- F
- G
- H
Availability List
| Title | Property Type | Price | Beds | Baths | Property Size | Availability Date |
|---|---|---|---|---|---|---|
| Plot 156 | Goldfinch Apartments | £359,000 | 1 | 1 | 554 sq ft | May - July 2024 |
| Plot 167 | Goldfinch Apartments | £495,000 | 2 | 2 | 733 sq ft | May - July 2024 |
| Plot 166 | Goldfinch Apartments | £505,000 | 2 | 2 | 752 sq ft | May - July 2024 |
| Plot 161 | Goldfinch Apartments | £699,000 | 3 | 2 | 1393 sq ft | May - July 2024 |
Mortgage Calculator
- Deposit
- Loan Amount
- Monthly Mortgage Payment

